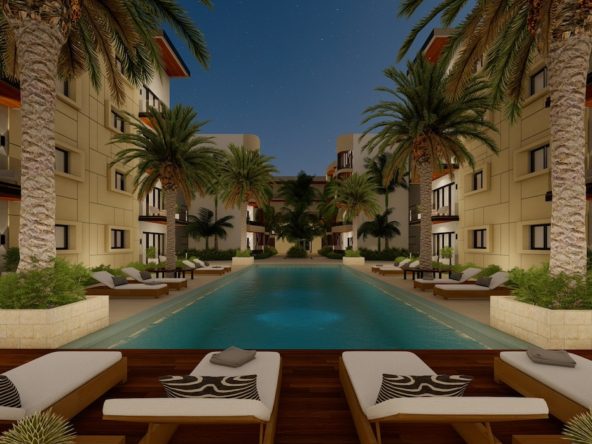Overview
- Condo/Apartment
- 1, 2
- 1, 2, 3
- 1, 2
- 796 to 1,369
- 07/2026
Description
Residential complex that harmonizes the quality of space, the essence of modern architecture and nature. Focused on the modern user, with the main intention of allowing you to enjoy tranquility, well-being, security and quality of life that these times demand. It has a beautiful lobby, designed to captivate the user from their arrival, which welcomes the amenities.
Each area has four levels of 1- and 2-bedrooms apartments with natural lighting and ventilation crossed, in addition to a successful interior distribution and large balconies with privileged views to the common area and the beautiful landscape of Las Canas. Its main amenity is a wonderful and large common area Composed of a large swimming pool, gazebo lounge, solarium, multipurpose area, gym and playground.
An added value of the project is the inclusion of a beautiful landscaping in which a dog park is integrated. The conceptual essence of the project is influenced by the value provided by permeable and fresh materials, allowing you to breathe at surfaces that make up the facades of the project, which are combined in textures with the gardens that adorn the entire common area and the general perimeter of the location. Achieving an elegant, dynamic envelope and modern that covers permeable spaces inside and balanced. In the aesthetic aspect the volumetry align to the conceptual simulation of curved elements appearing sea waves, combining geometric elements and curved that with their movement brings life and dynamism to the facades.
The project consists of a residential development composed of 1-and 2-bedroom apartment buildings, as well as, a wide proposal of amenities combining recreation areas, BBQ, gazebo(s), children’s area, swimming pool for children and adults, gym, dog park and lounge area. The project contemplates the development and construction of a multifamily residential complex composed of 3 big areas with 98 units of housing and 8,075.93 square meters. It is in the development project residential Las Canas, Cap Cana.
The maximum height of the building will be 4 levels (an average of 3.30 meters of mezzanine), with enough space to work on ceiling design and other installations without reducing the interior height.
Most apartments have large balconies, some service room units, one or more positions parking according to the number of rooms, as well as common use visitor parking.
PRICE LIST & AVAILABILITY
Address
Open on Google Maps- City Cap Cana
- State/county La Altagracia
- Country Dominican Republic
Details
Updated on July 14, 2024 at 5:47 pm- Property ID: ND-1875
- Price: Start from US$166,828
- Property Size: 796 to 1,369 sqft
- Bedrooms: 1, 2
- Bathrooms: 1, 2, 3
- Garages: 1, 2
- Year Built: 07/2026
- Property Type: Condo/Apartment
- Property Status: New Project
Additional details
- Reservation: 5,000 USD
- Payment Plan Stage 1: Down Payment 15%: Within 30 days of reservation, 15% must be completed.
- Payment Plan Stage 2: During Construction 35%: This step is to pay for monthly installments, starting within 30 days of living with the 15% until the delivery date of the property.
- Payment Plan Stage 3: Delivery 50%: This step can be paid in cash or with a mortgage.
- HOA: US$1.5 to US$2.00 / Sq. Mt.
- Family Room: Some Units
- Maid's Bed Room: Some units
Features
- 24-hrs security
- Air Conditioning
- AirBnb friendly
- Barbeque
- Cap Cana community
- Children's pool
- Dog park
- Dryer
- Educational district
- Elevators
- Equestrian competition arena
- Game room
- Gardens
- Gastronomic market
- Gated
- Gazebo
- Golf academy
- Golf course
- Gym
- Horse jumping arena
- Juanillo beach access
- Lobby
- Lounge
- Maid's bedroom
- Marina
- Parking
- Pet friendly
- Private schools
- Punta Cana Airport (10 minutes)
- Refrigerator
- Rental Management Services
- Stables
- Stove, oven, grease extractor and air conditioners
- Swimming Pool
- Washer
- World class restaurants





































































































